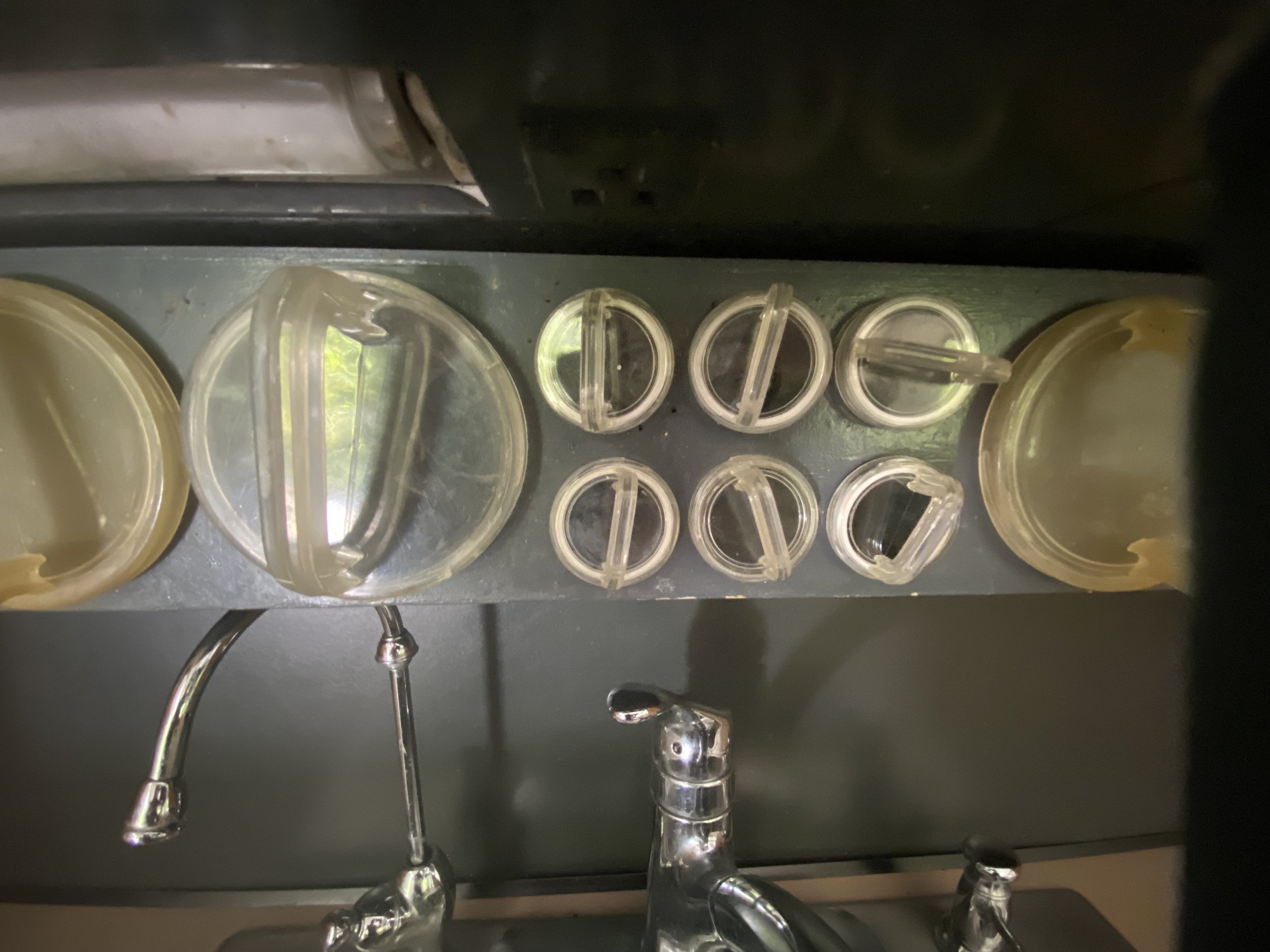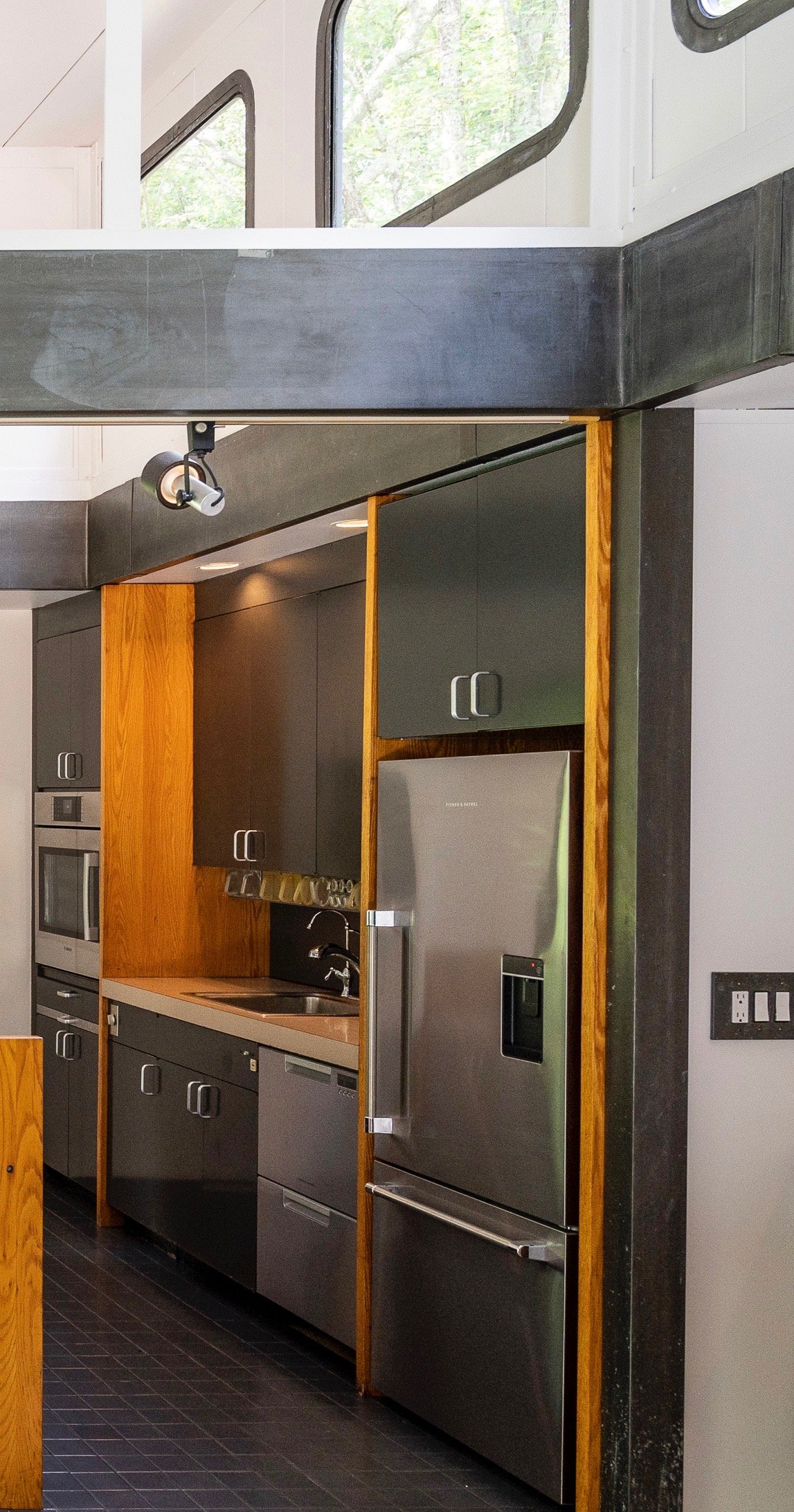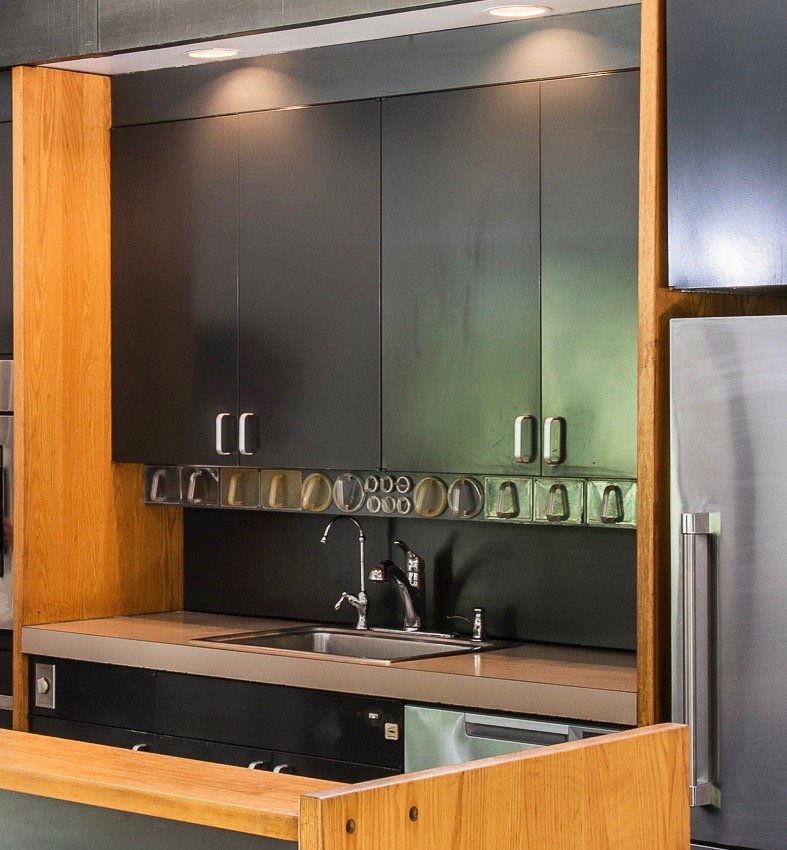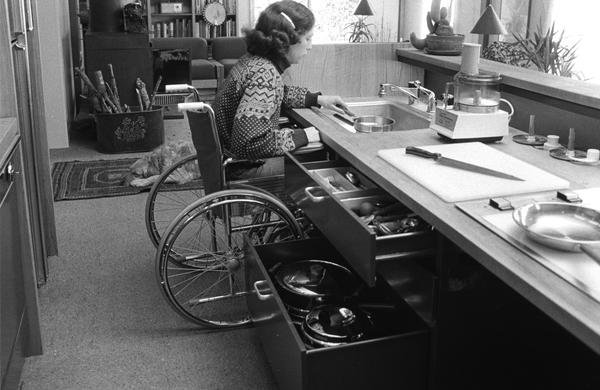
Kitchen

The kitchen was designed in 1972 for universal use. It has two different height counters to accommodate users of different sizes and was fully wheelchair accessible. Many details were changed in the 80's including cabinets installed underneath where it was previously built to allow for wheelchair use. All new appliances were chosen in 2021 with the original intent intact.

Kitchen 2022

The original kitchen layout is intact with original wall oven design and modular storage unit. These are installed above the sink for easy access to everyday goods and ingredients .


The oven still has the pull out counter located below the left hinged door for ease of use while in a wheelchair, as demonstrated in 1973 by Marc Harrison's wife, Diana.

The high counter sink accommodated a wheelchair for ease of use.

The side of the kitchen with lower height counters was designed for accessibility with the under counter space accommodating a wheelchair. The sink here has the plumbing placed at the back of the wall to leave room for knees.

The flattop stove accommodated a wheelchair under the low counter. Drawers are located for easy access to pots and utensils.
